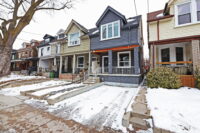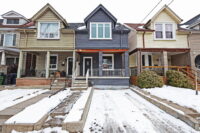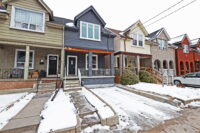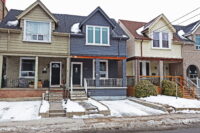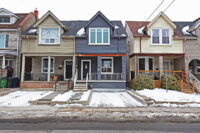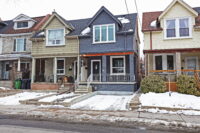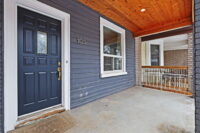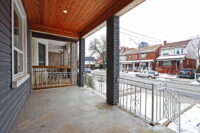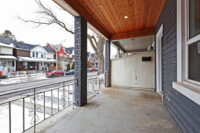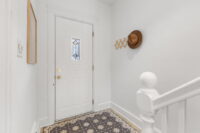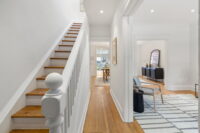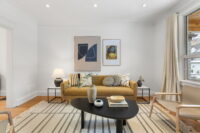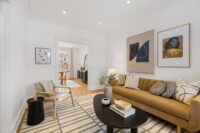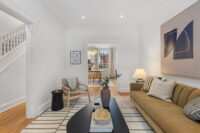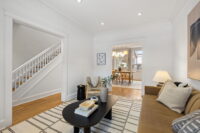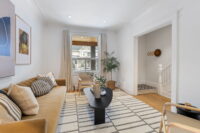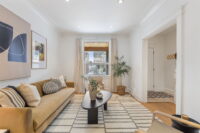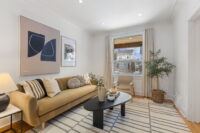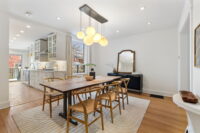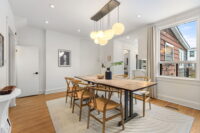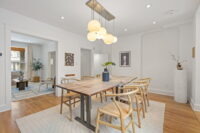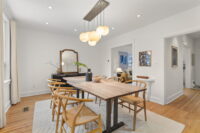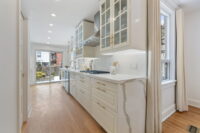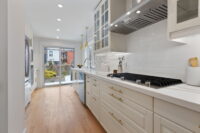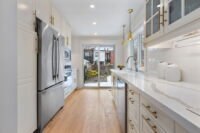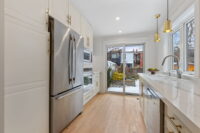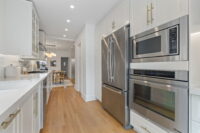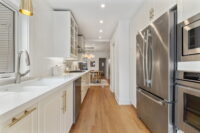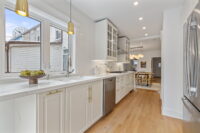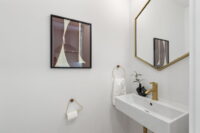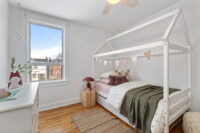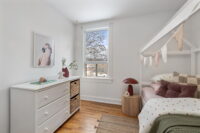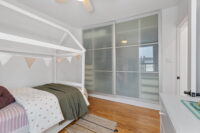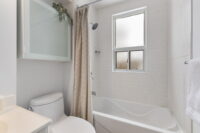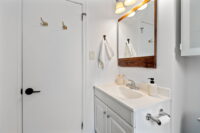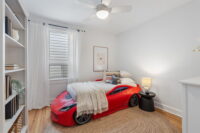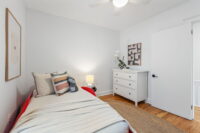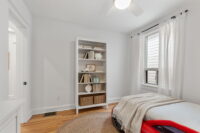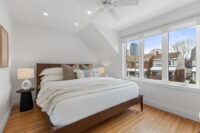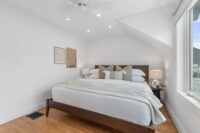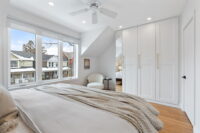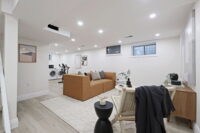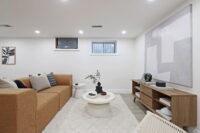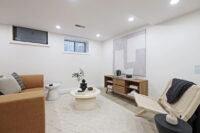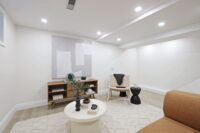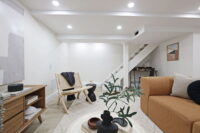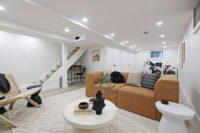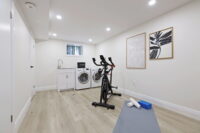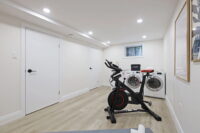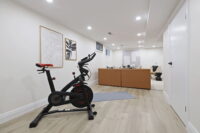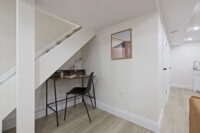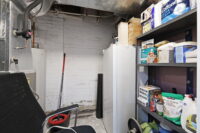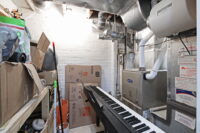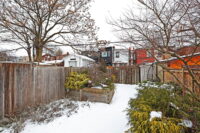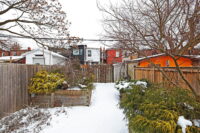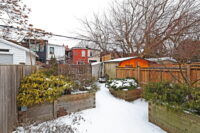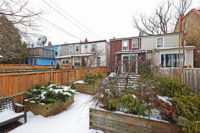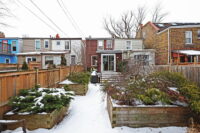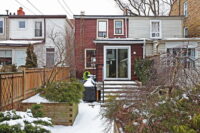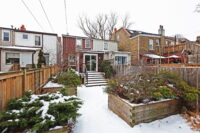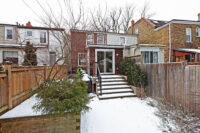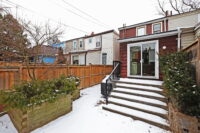SOLD
3 BEDROOMS
2 BATHROOMS
Welcome to 105 Symington Ave
This meticulously maintained and renovated three-bedroom, semi-detached home has a lot to offer. You will appreciate the bright and spacious main floor with separate living room and dining room space, and the renovated high-end kitchen with gas line and a thoughtfully placed powder room. Of particular note are the three large bedrooms, two of which have large custom built-in closets and a soundproofed window in the primary bedroom. The recently updated basement features a 6 foot, 5 inch ceiling height, backwater valve, insulated floors, Roxul sound insulation batts in the ceiling, and a rough-in for future 4-piece bathroom. There is easy access (with built-in folding ladder) to an attic space that offers 400 square feet of extra storage and the potential to be finished as a kids’ play space. In the summer, enjoy a professionally landscaped backyard with wi-fi controlled irrigation. You will appreciate that the house has forced air (no rads) and central air conditioning. No expense was spared to ensure a comfortable living environment. Spray foam insulation was used in the kitchen (walls, floor, and ceiling). The underside of the roof has 2lb closed-cell spray foam insulation. The primary bedroom has 2lb closed-cell spray foam insulation on all exterior walls, as well as under the floor (sprayed in from the underside of the porch ceiling). Combined with recent updates to major components (furnace in 2022, AC in 2022, roof in 2017) means having a home that’s easy to maintain and won’t require having to pay for any big-ticket items in the foreseeable future. The property comes with one legal front pad parking spot. Steps to TTC Bloor line, West Toronto Railpath, UP Express, and top coffee shops make this a true gem in a vibrant community. For families with children, you will appreciate living in the catchment area for excellent schools like Bloor Collegiate, and everyone in the neighbourhood loves the local elementary school (Perth Avenue Junior Public School). Please see virtual tour for additional property details.
Updates to 105 Symington
- Full kitchen reno, including installation of a gas line (for the cooktop and stove, as well as what services the BBQ), and 2lb closed-cell spray foam insulation on all sides (underneath, walls, roof/ceiling).
- Full basement reno, including the addition of 6” of finished height. Included in that project was the replacement of all underground plumbing, including removal of all cast iron waste drain pipes and replacement with PVC waste drain pipes. Installation of a backwater valve, with access from floor. Basement floor is insulated with an R-4 material, walls have an R-20 value, and ceiling has Roxul sound insulation batts. There is also roughed-in plumbing for a 4-piece bathroom, specifically a shower drain and toilet waste drain. ¾” copper water lines, from the city ‘main’ supply line, up to the house’s water shut-off. From there, there are ¾” supply pex lines throughout the basement, servicing the kitchen and powder room on the main floor. We also added the bathroom (previously there was only one in the house, on the 2nd floor).
- Operable skylight on 2nd floor ceiling, which lets in a fantastic draft.
- Underside of roof has 2lb closed-cell spray foam insulation. 2nd floor ceiling hatch, with a folding ladder built-in. Attic space has electrical lines roughed-in for pot lights and receptacles. All ¾” plywood sheets, and ½” drywall sheets needed for flooring and walls, respectively, is already in place but needs installation. There is LOTS of storage space up there, or you could build it as a kids play space.
- Master bedroom has 2lb closed-cell spray foam insulation on all exterior walls, as well as under the floor (sprayed in from the underside of the porch ceiling). Enlarged windows from the original framing, with sound-dampening treatment. Wall finishing schedule had two sheets of 5/8” drywall installed on to resonance bars, which were installed onto the framing members (ie. the room is super quiet). Custom built-in closet for two adults.
- Back bedroom has a wall-to-wall, floor-to-ceiling custom built-in closet.
- Backyard landscaping professionally designed and installed in 2018. Annually maintained and loved. Irrigation and in-ground sprinkler system with four separate trunk lines operates from a Wifi-enabled control in the basement. There is also conduit running from the back of the house all the way underground to the back of the backyard to run an electrical line (ie. install an electrical outlet at the back of the backyard), but we never took advantage of that ourselves.
- Porch ceiling was replaced with red cedar tongue-in-groove boards, with LED dimmable pot lights installed.
- All duct work (supply and return) was meticulously sealed throughout the house. There’s also a return vent on the 2nd floor, which really helps cool or warm (seasonally-dependent), which not all houses of this age/area have.
- All shingled sections of roof replaced in 2017
- Air conditioning unit (2022)
- Furnace (2022)
Room Descriptions
Main Floor
- Living Room | 14 feet, 3 inches x 10 feet, 1 inch
Hardwood flooring
West facing - Dining Room | 15 feet, 9 inches x 12 feet, 5 inches
Hardwood flooring - Kitchen | 17 feet, 3 inches x 9 feet, 1 inch
Hardwood flooring
Powder room
Walkout to backyard
Granite counters
Stainless steel appliances
Second Floor
- Primary Bedroom | 14 feet, 1 inch x 10 feet, 1 inch
Hardwood flooring
Custom closets
West view - Second Bedroom | 13 feet, 10 inches x 11 feet, 4 inches
Hardwood flooring
South view - Third Bedroom | 10 feet, 4 inches x 10 feet
Hardwood flooring
Wall-to-wall closet
East view
Basement
- Recreation Room | 19 feet, 10 inches x 15 feet, 1 inch
Vinyl flooring - Laundry | 8 feet, 8 inches x 5 feet, 8 inches
Vinyl flooring
Rough-in for bathroom
Utility room
Additional Information
Possession | 30/60 days
Property Taxes | $4,348.95 /2024
Size | 1500-2000
Lot Size | 17.83 feet x 95.00 feet
Parking | One legal front park parking spot.
Rental Items | Hot water tank at $28 per month
Typical expenses (2024 calendar year)
- Hydro – $109 average per month
- Heating/cooling – $70 average per month
- Utilities (water and waste management) – $96 average per month
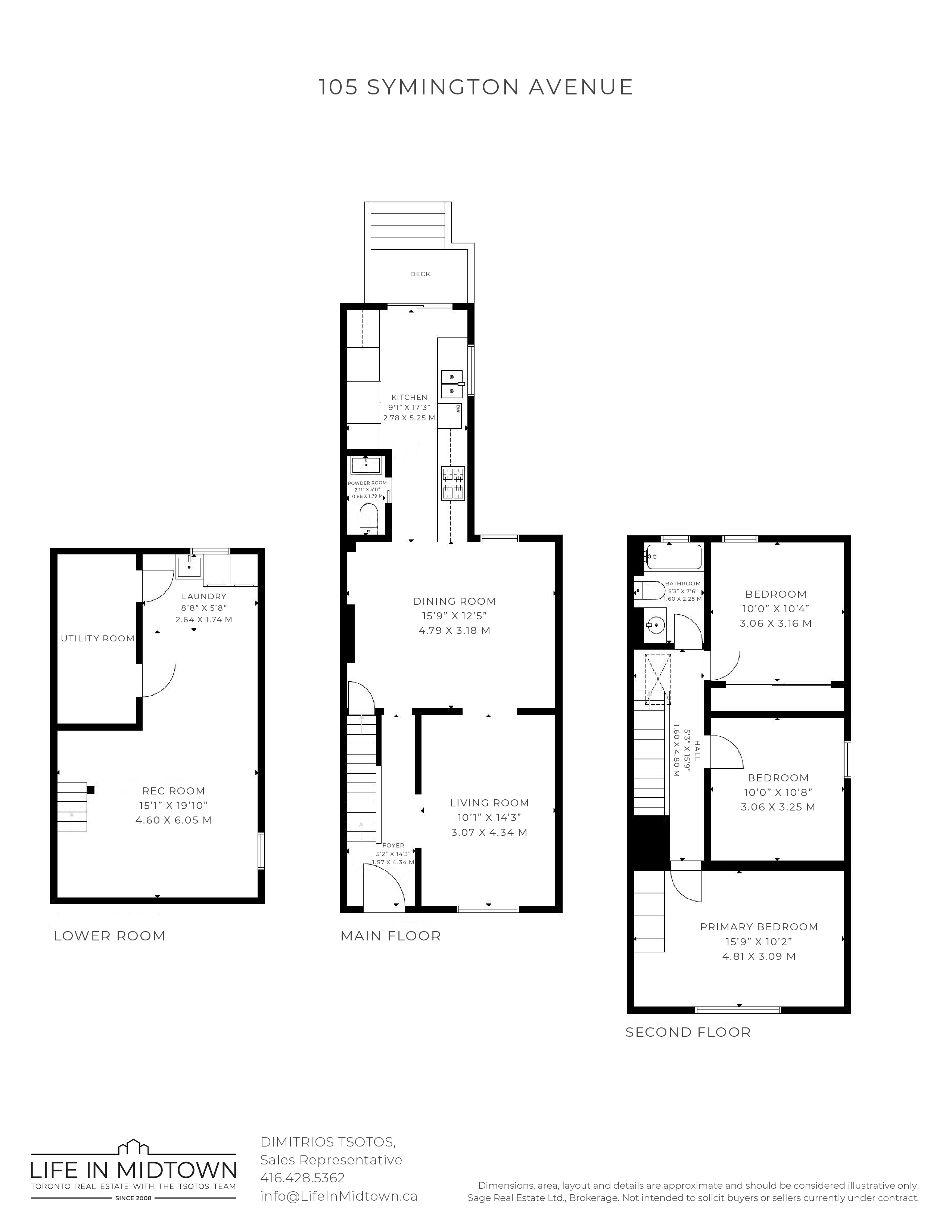
About the Neighbourhood | Junction Triangle
A local residents group that organized under the name Fuzzy Boundaries initiated a year long campaign encouraging residents to put forward and debate potential names for their neighbourhood. In the end more than 200 names were suggested and 674 votes were cast. The winning name announced in March 2010 is Junction Triangle. Ironically this was the first name coined for this neighbourhood back in the 1970s. In recent years the Junction Triangle has undergone a major revitalization that has seen much of its former industrial core replaced by residential lofts and townhomes. This neighbourhood has attracted the attention of developers, due to its close proximity to High Park and the revitalized Junction Gardens shopping district on Dundas Street West, as well as its easy access to the Bloor subway line. A new signature landmark in the neighbourhood is the West Toronto Railpath, a unique, multi-use pathway that runs along a 2.1-kilometre stretch of abandoned rail line purchased by the City of Toronto in 2002. The north trailhead is located at Cariboo Avenue, north of Dupont Street and west of Osler Street. The trail extends south to the intersection of Dundas Street and Sterling Road with bridge crossings at Dupont Avenue and Bloor Street. The West Toronto Railpath is a significant off-road component of the Toronto Bike Plan. The railpath features four sculptural artworks by John Dickson, collectively named Frontier.
To learn more click here!
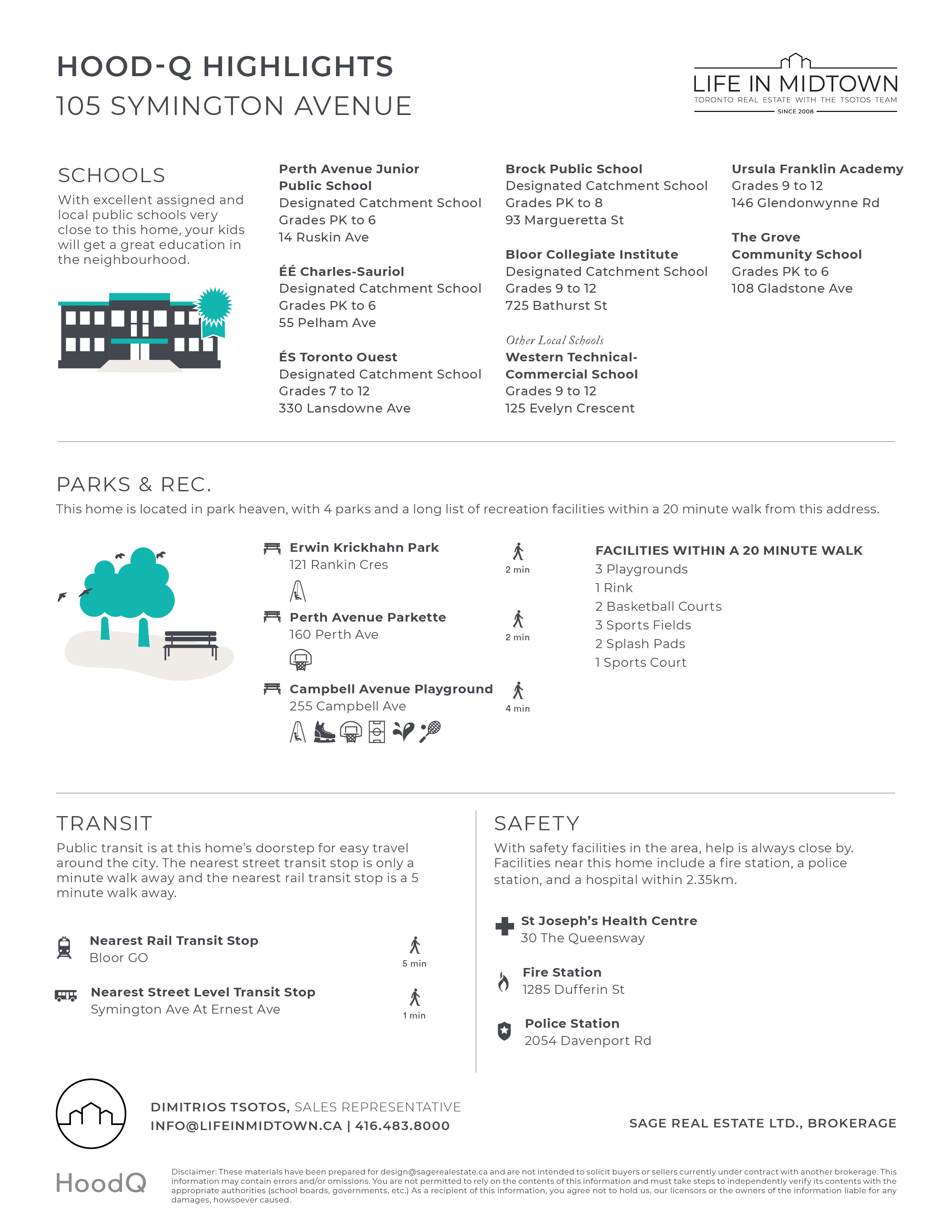
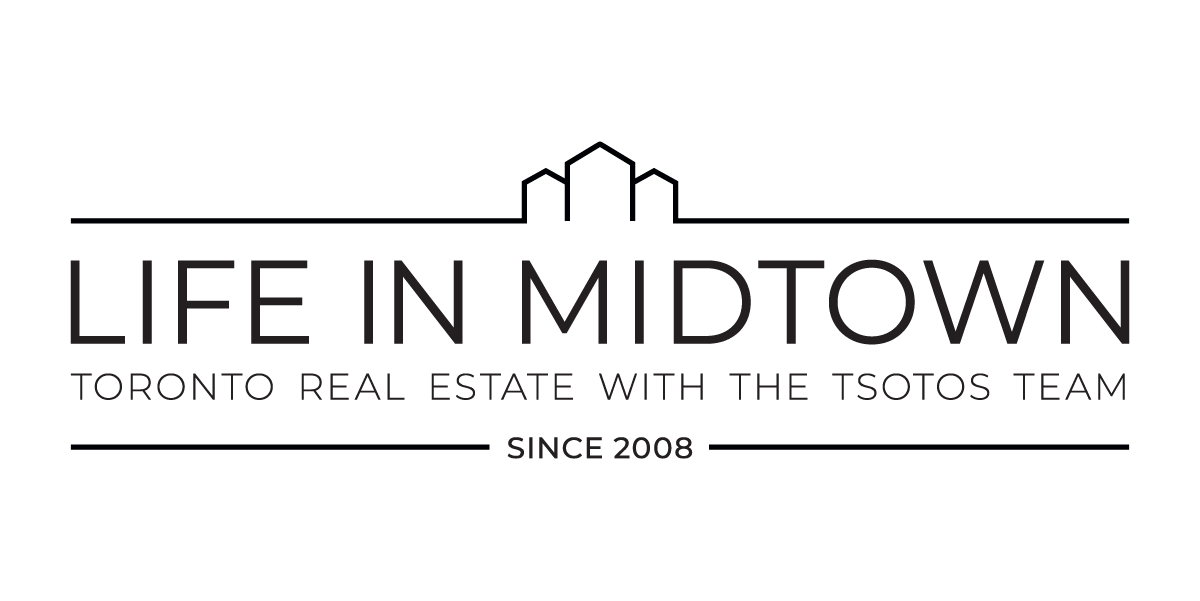
Dimitrios Tsotos, Sales Representative
Direct | 416.428.5362
Email | [email protected]
Website | LifeInMidtown.ca
